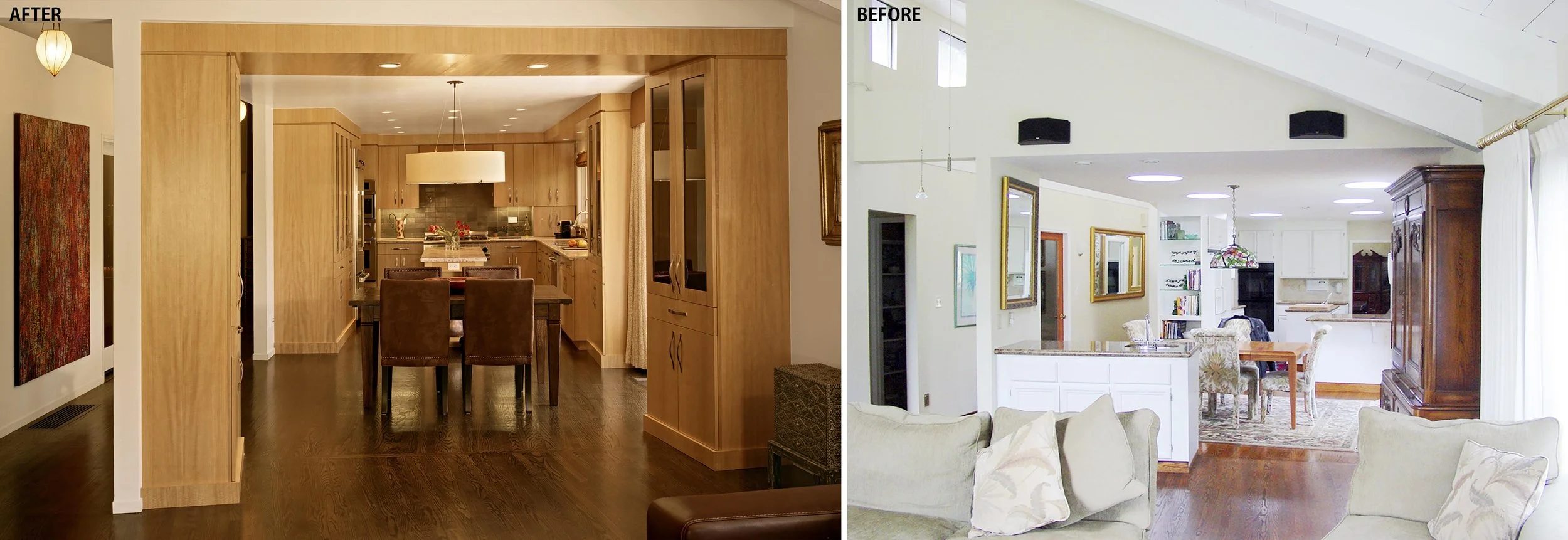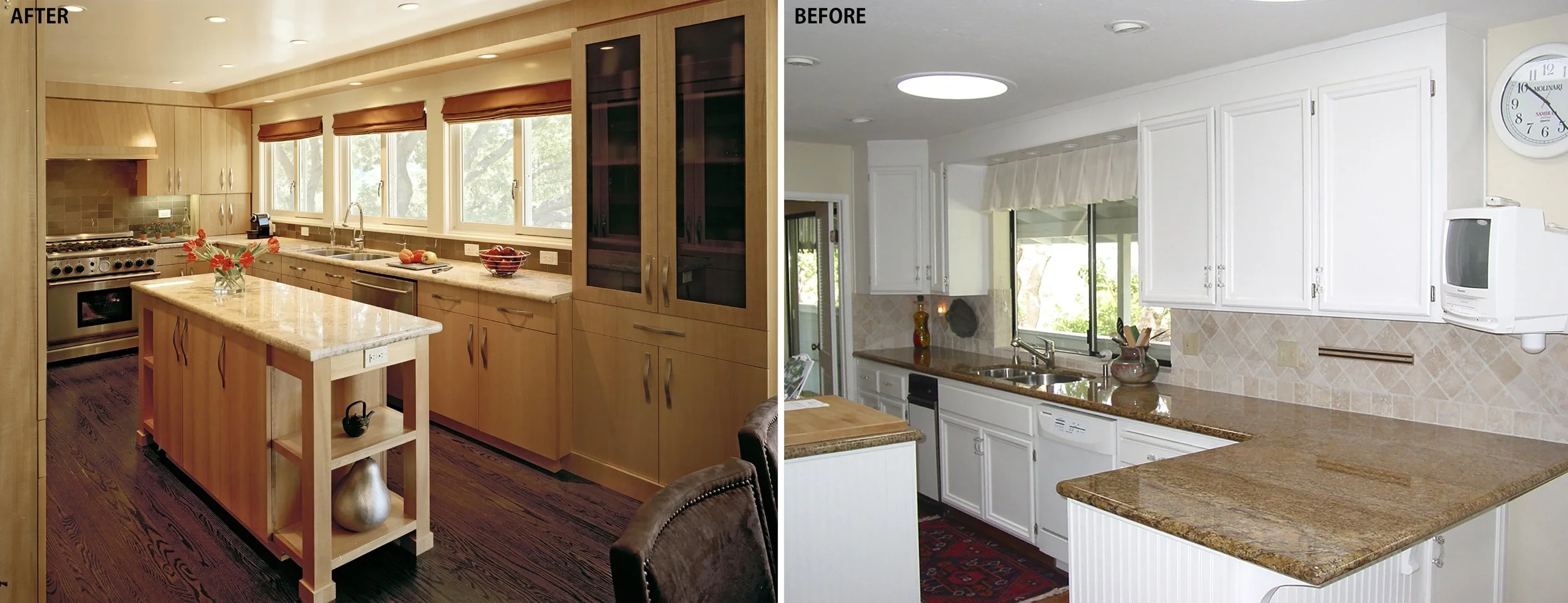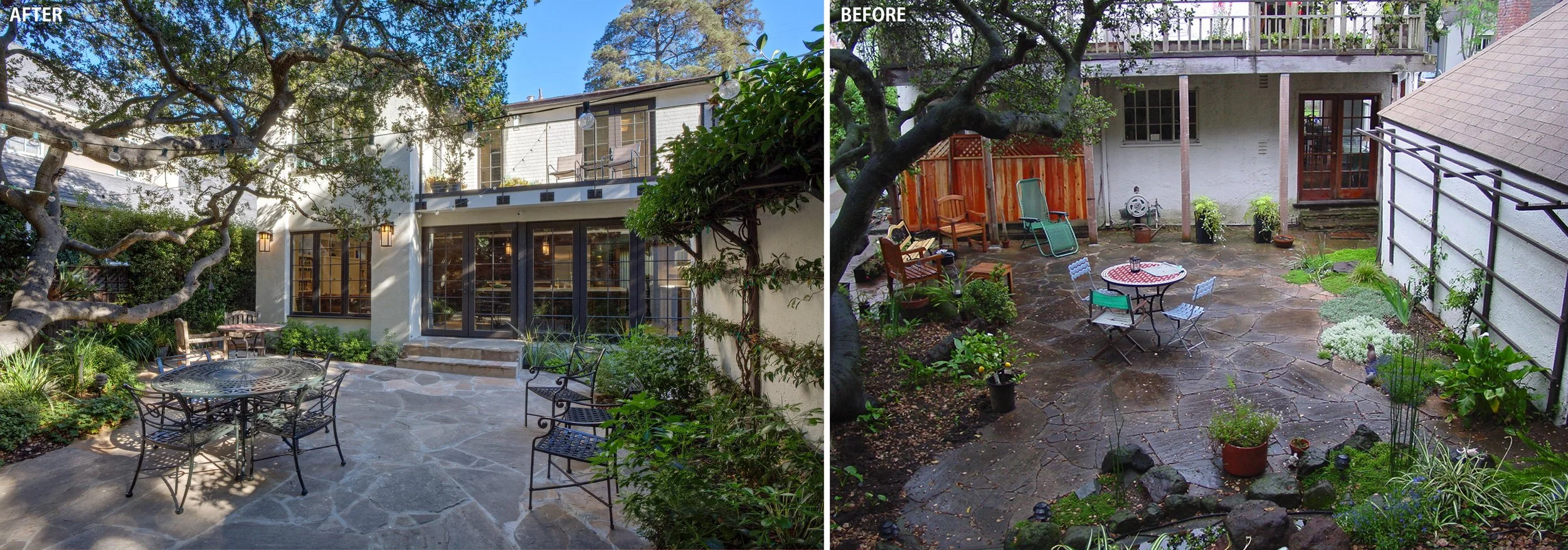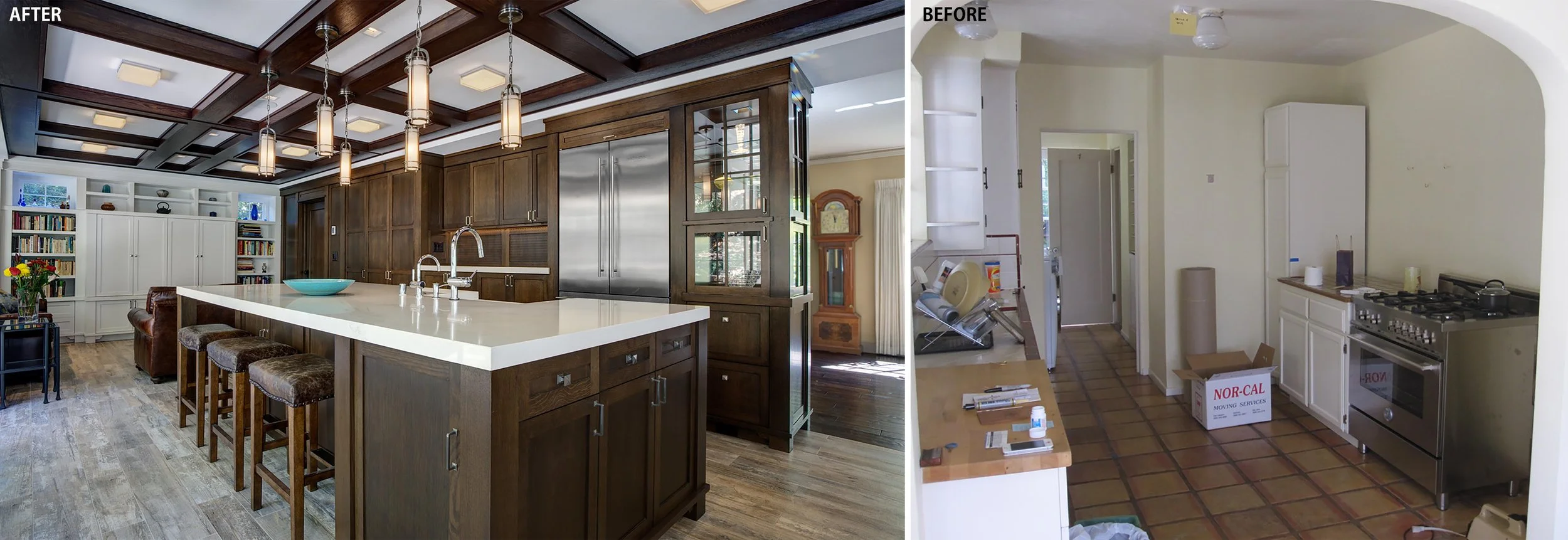imagine the possibilities
whole home transformations
Lafayette Whole House Remodel
For this project, the original house was built in the 1970’s in Lafayette, California and had suffered from a series of very bad remodels. Each added remodel was poorly integrated into the adjacent construction. Spaces were oddly arranged and broken up. There was little cohesive design or style to bring the whole home together. For this project the whole house was redone, spaces were reorganized, finishes replaced, and new built in cabinetry created to give a cohesive and functional design to the entire home. Click the thumbnails below for additional before and after images, for full project details and images please follow this link: Lafayette Whole House Remodel
TRANSFORM YOUR HOME
You have a desire to significantly change your home, make it look and feel the way you want it to. You may want to open-up the space, reorganize it, have a better connection to the outdoors, let in more natural light, or rethink the kitchen and bathrooms. You need someone who can take your wishes and make them come to life! Aesthetics are important to you, you want your home to be beautiful, but flow and function are very important as well. You are a homeowner that values both beauty and substance in the design of your home!
To see examples of how we’ve helped other homeowners like you transform their space into the customized retreat of their vision, explore the projects below! Our services extend beyond just developing architectural plans. We bring aesthetic styling to the selection of your interior features, working with you to bring color, texture, material, and form together to create a retreat, a sense of luxury, and an aesthetic that reflects your unique interest and lifestyle!
Trestle Glen Tudor Style Remodel
The project above was both a remodel and an addition to the existing home. The house was built in the 20’s in a charming Tudor style. The front of the house and many sections of the interior had lovely existing details creating this character. The back kitchen however didn’t have as many of these details, and was rather small and not as functional as could be desired. Additionally, the house had great potential in the backyard that was not being taken advantage of with relatively few small windows looking out on the yard. We addressed these issues by expanding the lower level out 5 feet to increase the size of the kitchen and to even add a den space at the far end. This created a much more comfortable great room feeling. Large windows looking out into the rear yard were also added to help connect the interior and outside spaces. The kitchen and new den space were also detailed with traditional cabinets and wood paneling to enhance and add to the house’s traditional detail. Click the thumbnails below for additional before and after images, for full project details and images please follow this link: Trestle Glen Traditional Tudor Style Remodel
TELL US ABOUT YOUR PROJECT!
Call us at (415) 974-6794 or fill out the form below!
We can get started in 3 easy steps!
Step 1: Call us or fill out the form below
Step 2: Give us information on your project, location, scope of work, goals etc!
Step 3: We’ll reach out to you and discuss your project and how we would get started





