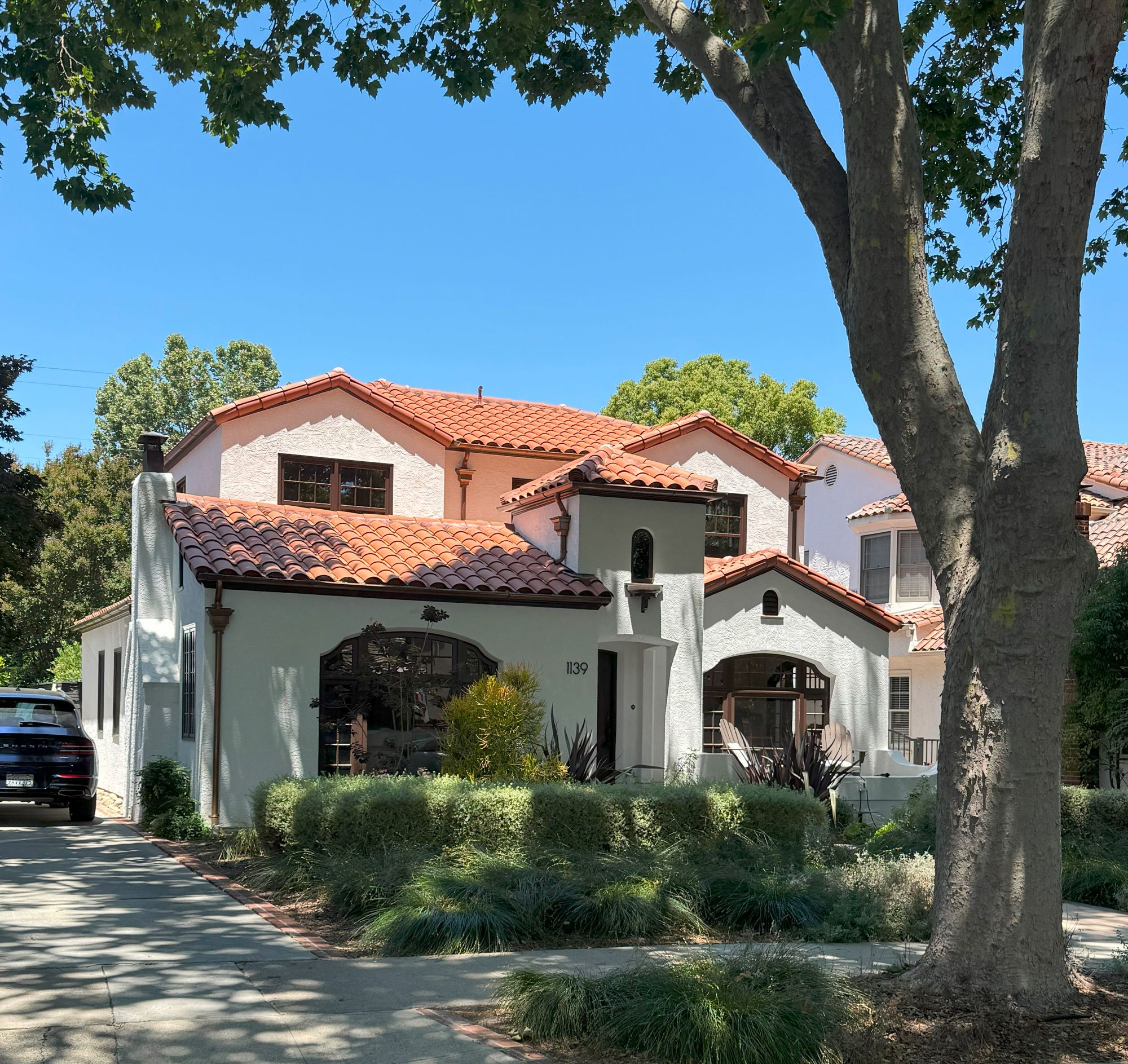Willow Glen WHOLE HOUSE Remodel AND ADDITION: San Jose, California
This project in Willow Glen, San Jose, California is a complete interior and exterior whole house remodel and second floor additions to an existing 1920’s style house. Some of the original traditional details of the existing house remained but over the years through several ill conceived additions, the spaces were not well integrated. The second floor patio had a persistent leak to the lower level that needed to be corrected. The existing house suffered from a poor integration of these added spaces and bad trim out and detailing of the interior work in general.
The owner wanted the new and existing spaces remodeled in a way that was in keeping with the era of the original traditional style house. This entailed a top to bottom redo of the existing interior spaces including all of the bathrooms and kitchen area.
The newly remodeled kitchen, family room, and dining area has a much better flow and the interior spaces are much more integrated with one another. The house now has a consist traditional detailing.
CREDITS
Architecture and Interior Design:
Kaplan Architects
San Francisco, California
General Contractor:
DeMattei Construction
San Jose, CA
Structural Engineer:
Element Structural Engineers, Inc.
Newark, CA
Photographer:
Kaplan Architects
San Francisco, CA
DOWNLOADS







